
THE GEODE BUILDING
2502-2516 SE DEVISION ST • PORTLAND, OR 97209
OPPORTUNITY
THE GEODE: Previously known as The Eichinger Building, redeveloped from a single-story industrial building into The Geode, a three-floor 25,000 SF (+/-) mixed-use redevelopment, designed by Waterleaf Architecture. Unique design features include a continuous skylight through the center of the building. 15’ ceilings, wooden post and beam accents, an elevator, and a 3rd-floor terrace. Common area conference room, bicycle parking, and a building shower. Patio decks on the south side of the building. Currently available 4 suites ranging from 1,032SF to 2,064SF office space on the second floor. The largest space can be divided into 2 smaller spaces.
-
Lease Area….. 2,064 SF
Price PSF ….. $24
Lease Type….. NNN
Build Out….. OFFICE
Delivery….. Immediately
-
Lease Area….. 1,246 SF
Price PSF ….. $24
Lease Type….. NNN
Build Out….. OFFICE
Delivery….. Immediately
-
Lease Area….. 1,165 SF
Price PSF ….. $24
Lease Type….. NNN
Build Out….. OFFICE
Delivery….. Immediately
-
Lease Area….. 1,032 SF
Price PSF ….. $24
Lease Type….. NNN
Build Out….. OFFICE
Delivery….. Immediately
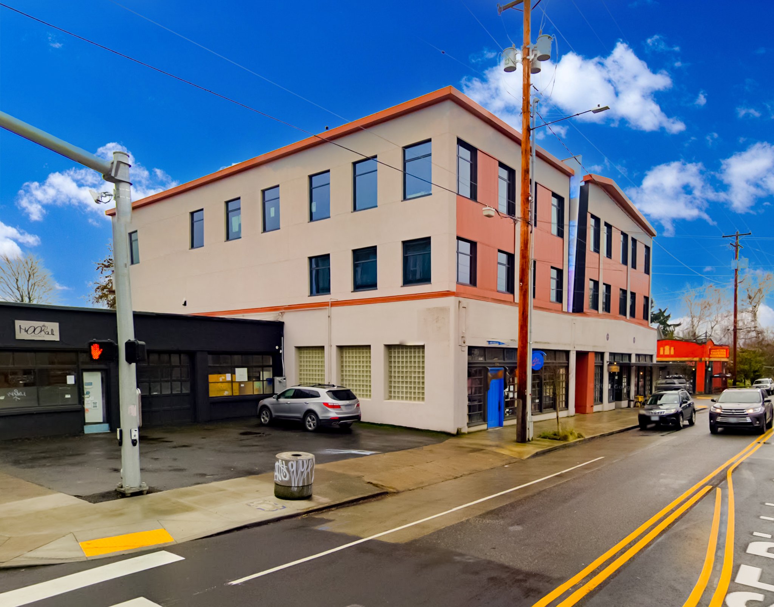

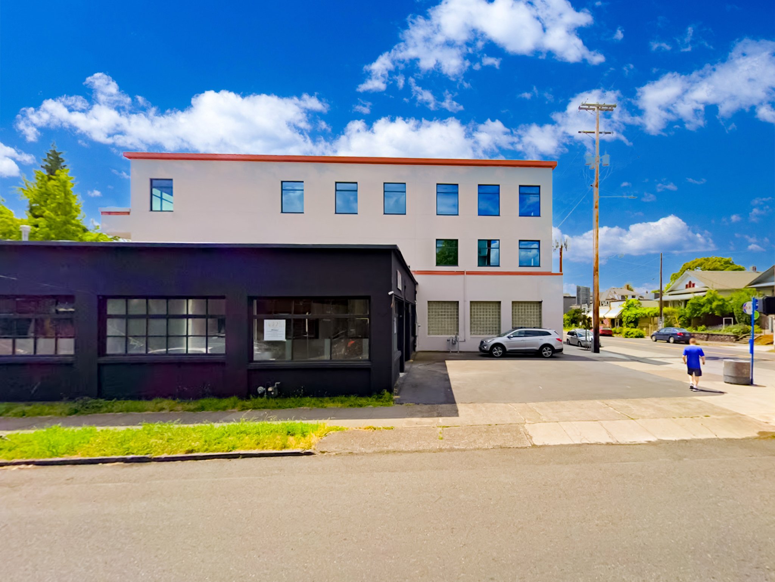
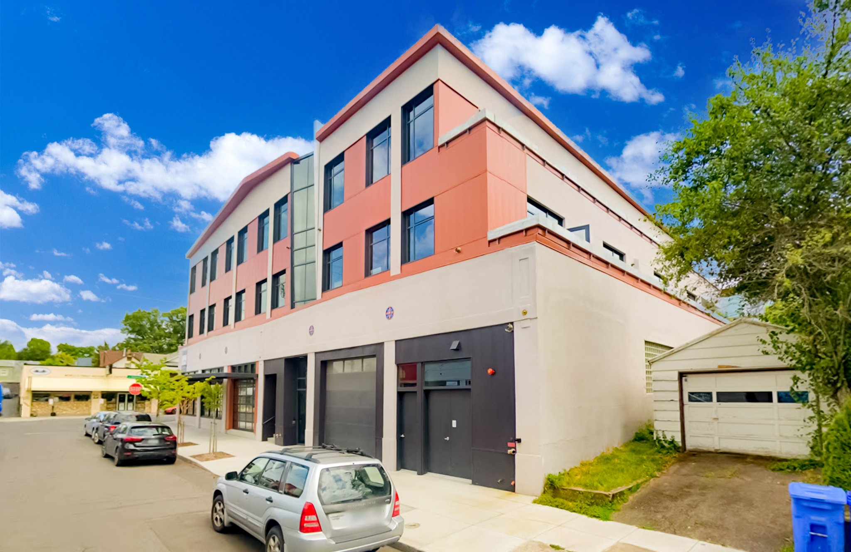
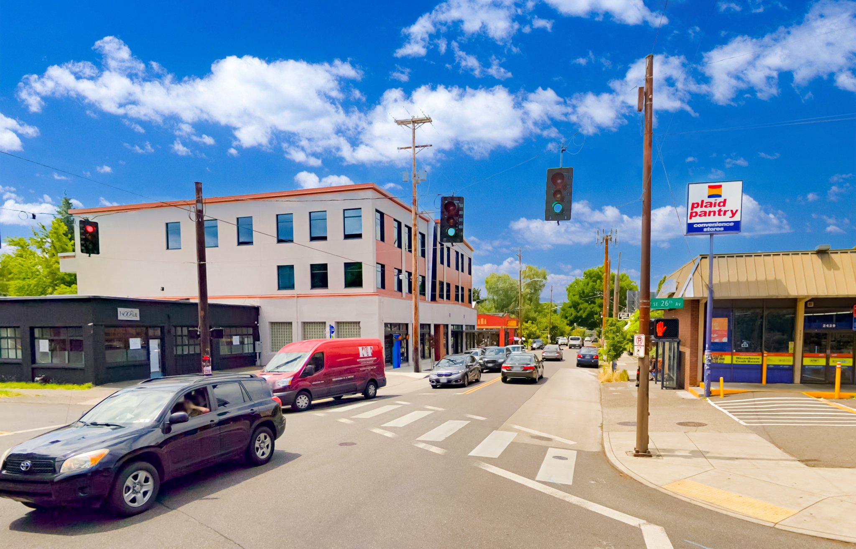
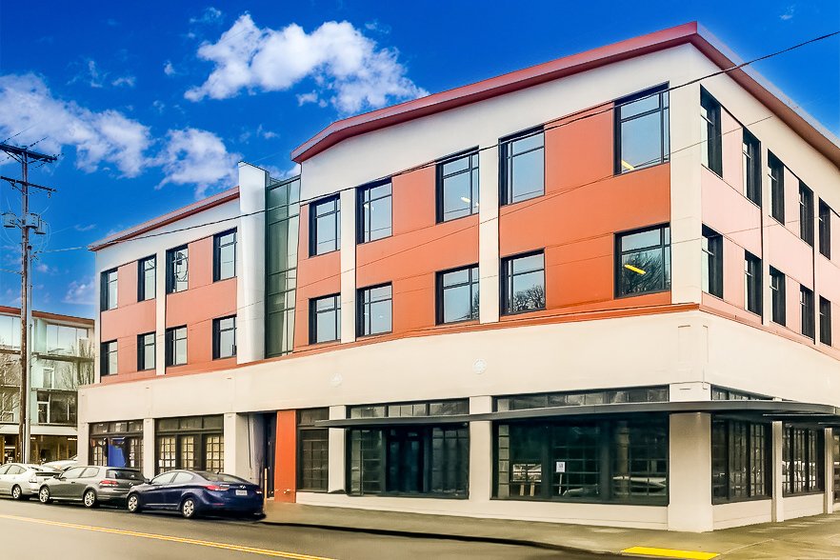

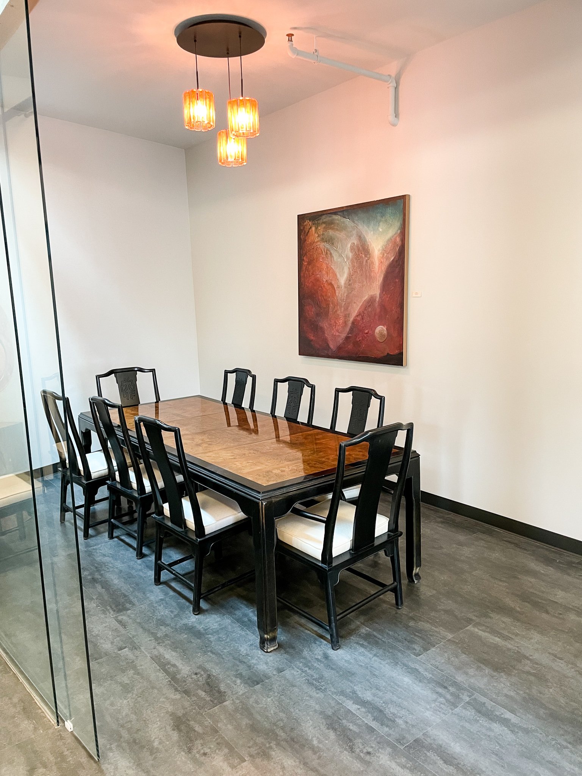
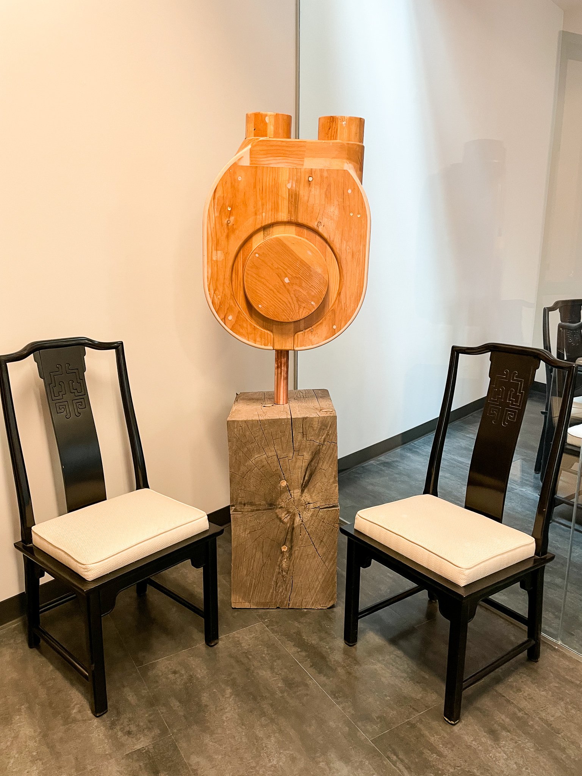


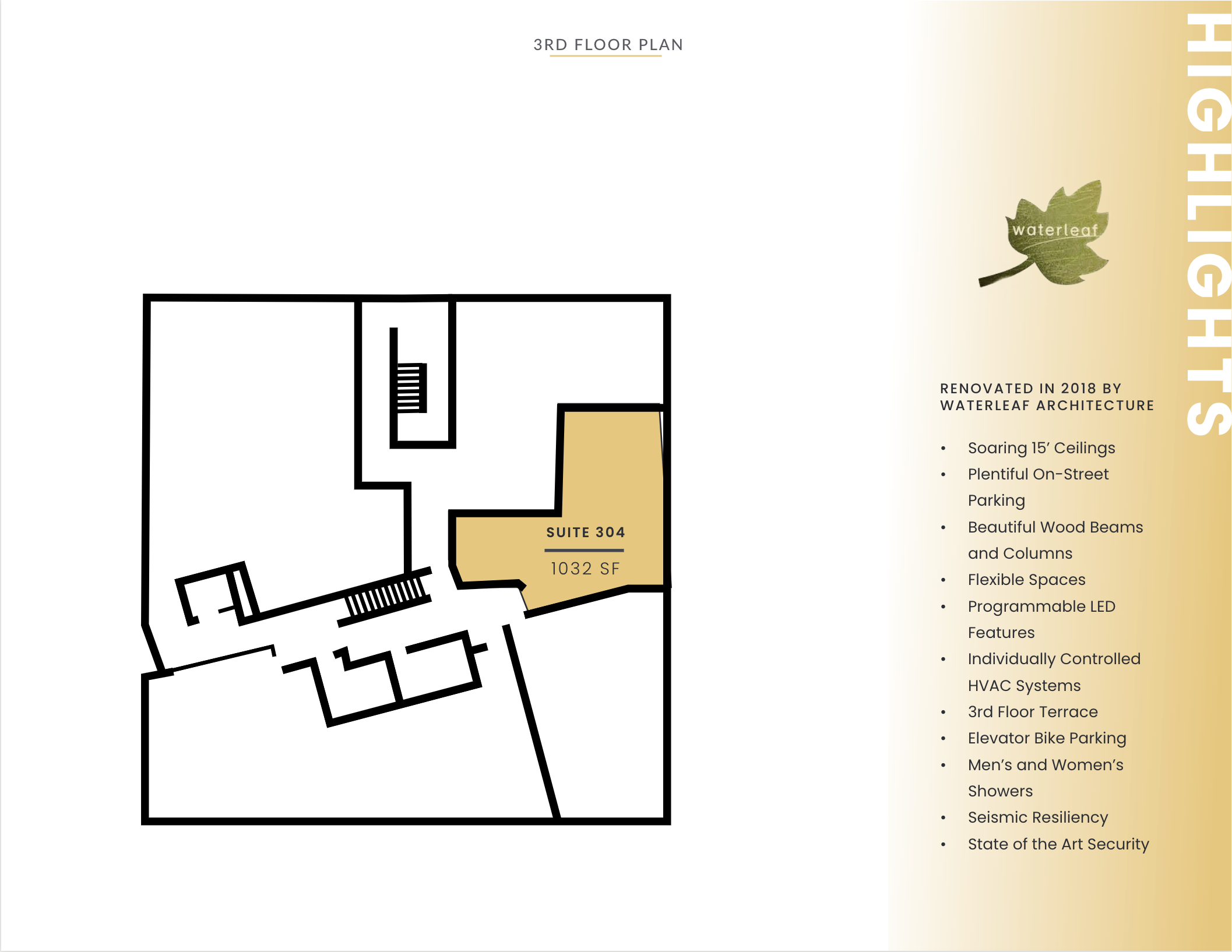
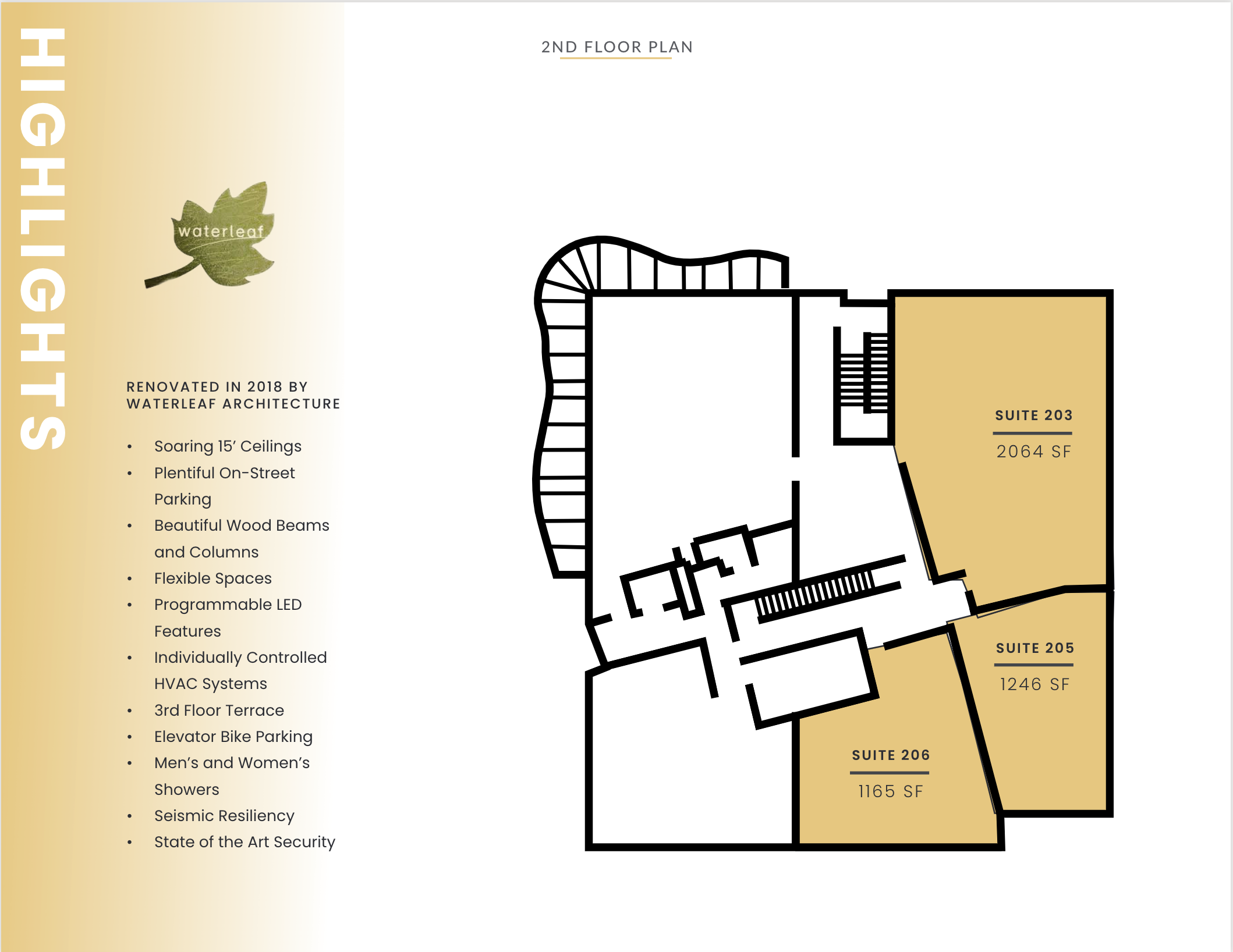


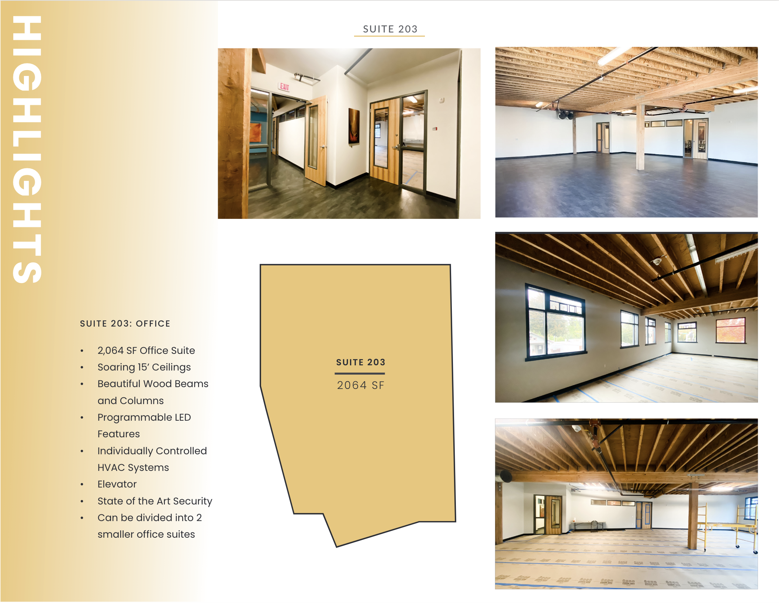

CONTACT US
Contact our Leasing Team Lead to get more information about leasing this location.
